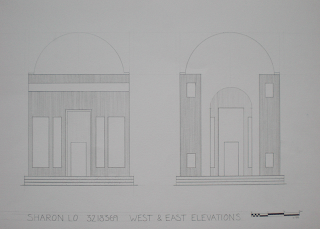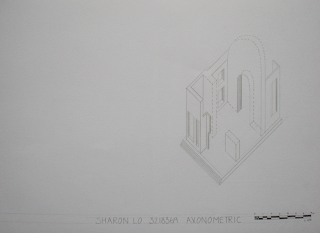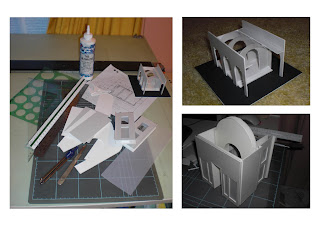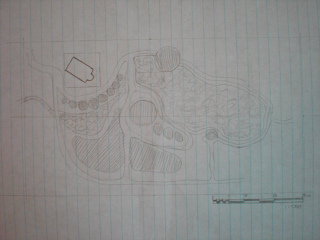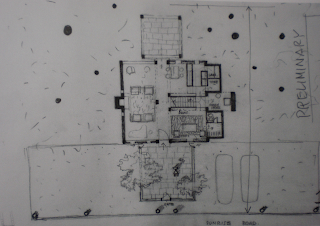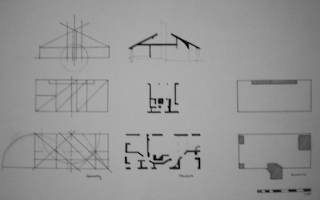
Location: 243, 245 King Street (Adjacent to Church Street)
Breadth: 9000, Length: 27 000

The site is the Westpac Building in the centre of the above photo. On the building's left is 'Fords Pharmacy' (Breadth: 6000, Length: 28 000, Height: 13 200) and 'Holy Sheet' sits on the building's right (Breadth: 5000, Length: 25 000, Height: 13 700)

This is the rear view of which Westpac sits in the centre. There is a small lane behind the buildings, allowing for easy access for delivery purposes etc.
The buildings on either side of Westpac have a decorated facade, and I will try to blend in my building to the surrounding ones, as if to create a streetscape where there is a continuous flow and not disconnected by one which looks out of place. This idea also allows me to push forward my idea of another somewhat 'normal' building on King St, but inside will hold some of the most bizarre and fascinating pieces of art (to shock, excite, fascinate - as the artworks themselves are made for this intention).






