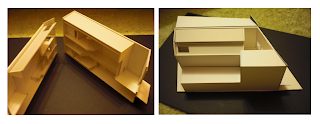
Road map + Contours // Reciprocity

Heritage buildings/areas + Building (Inset/Flat/Balcony) Map // Materiality Insertion

Religion/Belief & Church Location Map // Insertion

Transportation map // Infrastructure


Tree Species + Landscape Section Diagram // Threshold Materiality

Visitor travel-tracking map // Insertion Infrastructure

Building levels + Shadow diagram (10:00 - 11:00am 15.08.08) //

3D Conceptual model of the site analysis of the 5 words

Site model (1:200)



























