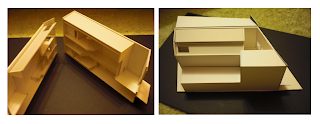I have chosen to create 4 distinct spaces in the gallery
- Large open space
At the entrance of the gallery (to display large and medium sculptures as well as medium to large sized artworks)
- Semi-closed space
Incoporates the use of both natural light and controlled lighting sitting just behind the large open space
- Balcony
Artworks are hung on either sides of the wall (the largest works are hung on the opposite side of the blacony so that viewers may look across the void and at these artworks. There is also the possbility of projecting videos and slideshows on this large white wall)
- Courtyard
A sculpture garden, tiled and will have shelves where vases and other sculptures may be placed. This courtyard is separated from the street by 3 large windows, where people on the street may look at these works illuminated by the sun.

Top left: The 3 levels in section
Bottom left: The 3 levels when joined (The idea was to create a very open gallery, one that unites and interacts with all 4 spaces)
Right: Rear end of the gallery (semi-closed space, dog-leg stairs which take up less space, balcony and the top floor apartment which looks over the gallery)

Left & Right Sections

Right: Close-up of the dog-leg stairs (connected by main centre wall)

Left: Showing the wall that separates the outdoor courtyard from the rest of the gallery. Glass panelling allows transparency and a sense of unity within the whole
Right: The lounge of the apartment gives a view of the gallery and courtyard opposite

Top Left: The large white wall which faces the balcony for larger works and multimedia works
Bottom Left: The slanted glazing allows light to penetrate through and scatters as it hits the sloped roof inside
Right: How the gallery fits into the streetscape; The 3 large windows show the courtyard inside

Left: Final sectional model
Right: Gallery in the centre, and surrounding buildings
DRAWINGS

Site Plan & Elevation

Plans

Room Plan + Elevation, Perspective Vignettes, Site Elevation
No comments:
Post a Comment