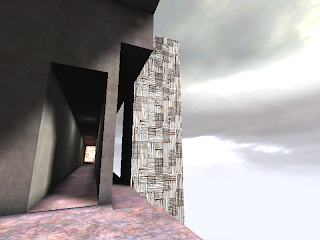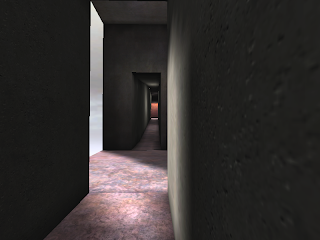http://hosted.filefront.com/sharonmwlo
Name of file: DM-ARCH1102_EXP3_Sharon_Lo_theFINALmap
THE BRIDGE


The meeting space is hung from the sleek beam that runs horizontally and forms a moulded sculptural element that leads to the powerfully dramatic office space of Zhang Yin. The transparent quality of the office column belonging to Ratan Tata highlights the idea of circulation, movement and equality.

Shot taken looking into the meeting space. The columns emphasise authority and strength. The cage-like structure holds together a more fragile element, a glass frame that surrounds the one most important feature of the space - a dynamic dining table designed for Zhang Yin & Ratan Tata.




The above three images push forward the notion of FOCUS, where Zhang Yin is the focal point of all that surrounds her. The long passageway draws the visitor towards her office, where it unravels and unfolds into a space that brings the eyes to the one place - where Zhang Yin sits.

Exterior shot of the meeting space, with a glimpse of the dining table at centre.

A view through Zhang Yin's eyes looking out towards Ratan Tata's office



No comments:
Post a Comment